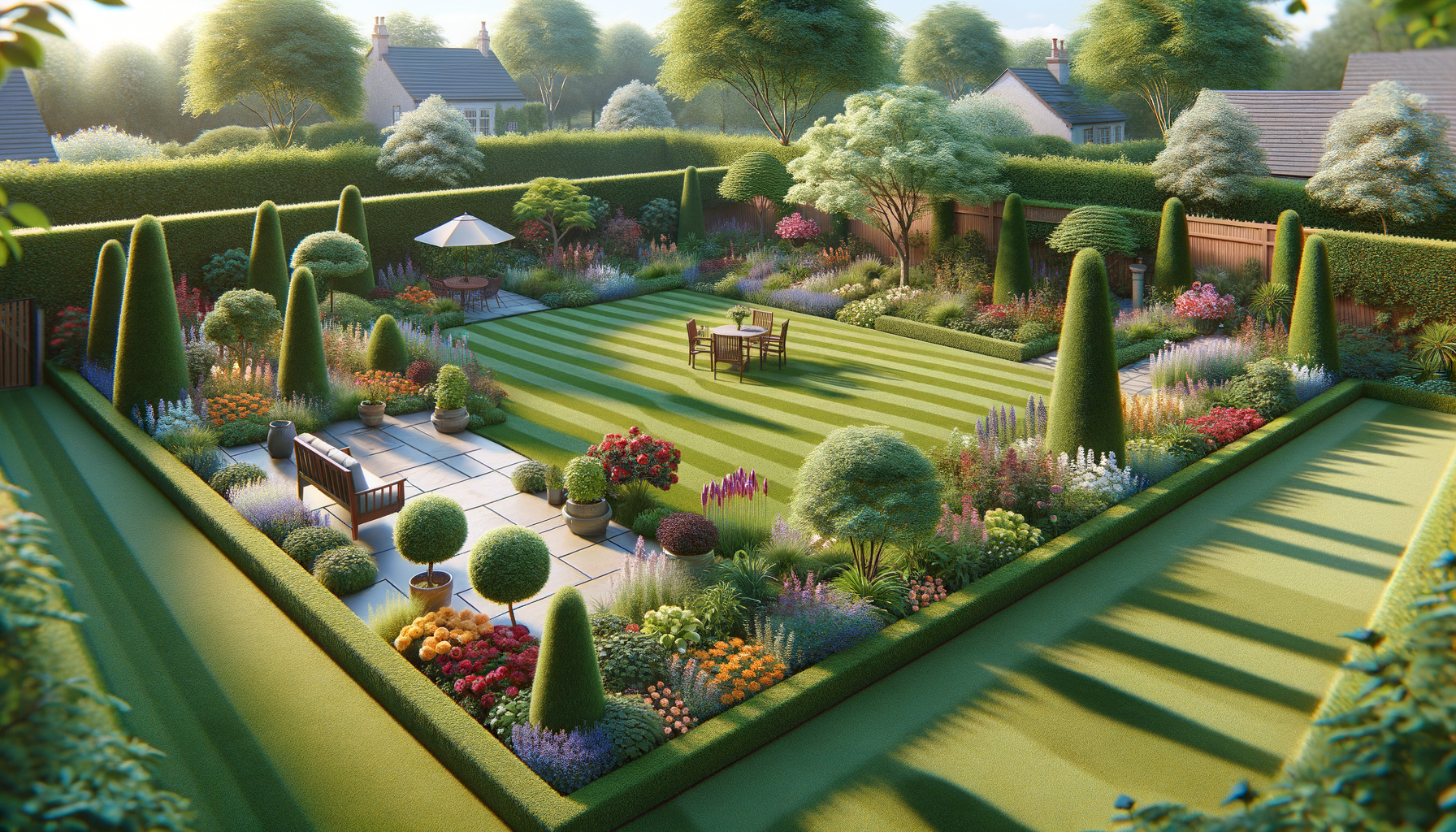Introduction to Yard 3D Design
In the world of landscaping and outdoor aesthetics, the ability to visualize a space before it is physically transformed is invaluable. Yard 3D design offers this capability, allowing homeowners and designers to see their ideas come to life virtually. This technology is not just about creating pretty pictures; it’s about making informed decisions that can save time, money, and resources. By simulating the proposed changes in a detailed, three-dimensional view, individuals can experiment with various elements such as plant placement, pathways, and new structures.
Benefits of Using 3D Design for Your Yard
One of the most significant advantages of using 3D design in yard planning is the ability to visualize the end result before any physical work begins. This foresight allows for:
- Accurate representation of space: 3D models provide a clear view of how different elements will fit together, ensuring that the design is both functional and aesthetically pleasing.
- Cost efficiency: By identifying potential issues early in the design process, homeowners can avoid costly mistakes and adjustments during construction.
- Enhanced creativity: The virtual environment encourages experimentation with various designs, materials, and layouts, fostering innovation without the risk of real-world consequences.
These benefits make 3D design a crucial tool for anyone looking to enhance their outdoor space effectively.
Key Elements in Yard 3D Design
When embarking on a yard 3D design project, several key elements must be considered to ensure a successful outcome. These include:
- Scale and Proportion: Ensuring that all elements are to scale helps maintain balance and harmony in the design.
- Texture and Material: Different textures and materials can be visualized to see how they interact within the space, aiding in the selection of the most suitable options.
- Lighting and Shadows: Simulating various lighting conditions helps in understanding how the space will look at different times of the day, influencing decisions on plant placement and structure orientation.
By focusing on these elements, designers can create a cohesive and functional outdoor space that meets the client’s needs and preferences.
Technology Behind 3D Yard Design
The technology driving yard 3D design is both sophisticated and user-friendly. Modern software offers intuitive interfaces that allow users to drag and drop elements into their virtual yard. These tools often include:
- Realistic rendering capabilities: High-quality graphics provide a lifelike representation of the design, enhancing the decision-making process.
- Customizable templates: Pre-designed templates serve as a starting point, which can be modified to suit individual preferences and requirements.
- Integration with augmented reality: Some platforms offer augmented reality features, allowing users to see their 3D designs overlaid onto their actual yard through a smartphone or tablet.
This technology not only simplifies the design process but also empowers users to take an active role in creating their dream outdoor space.
Practical Applications and Case Studies
Yard 3D design is not just a theoretical exercise; it has practical applications that have transformed numerous outdoor spaces. For instance, a homeowner looking to create a tranquil garden retreat used 3D design to experiment with various plant arrangements and water features, ultimately choosing a layout that maximized both beauty and privacy. Another case involved a community park redesign, where 3D models helped stakeholders visualize the impact of proposed changes, leading to a more informed and collaborative decision-making process.
These examples highlight the versatility and effectiveness of 3D design in real-world scenarios, demonstrating its value in both personal and public projects.

Leave a Reply